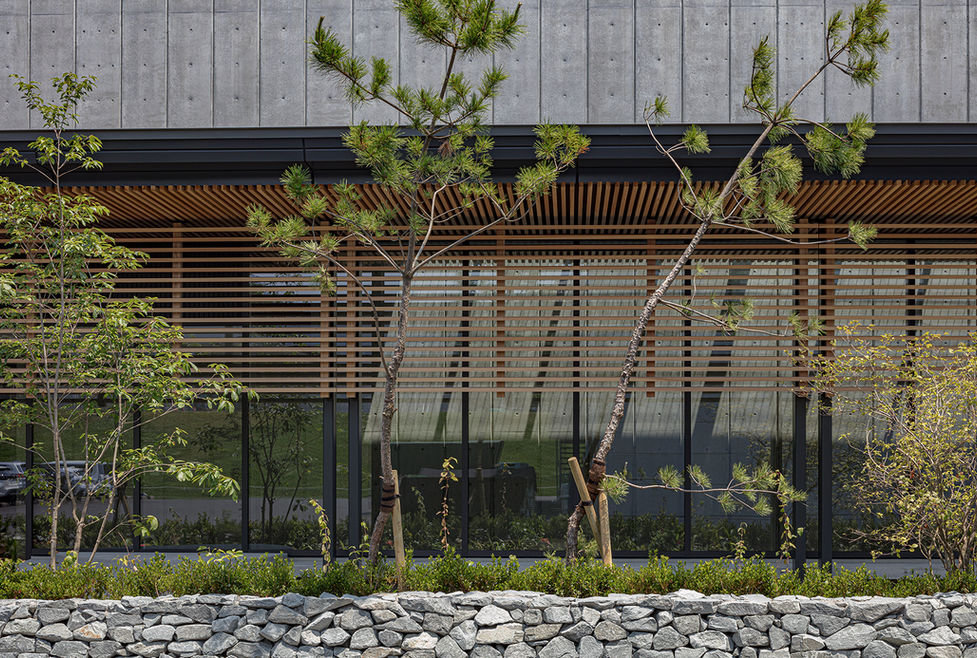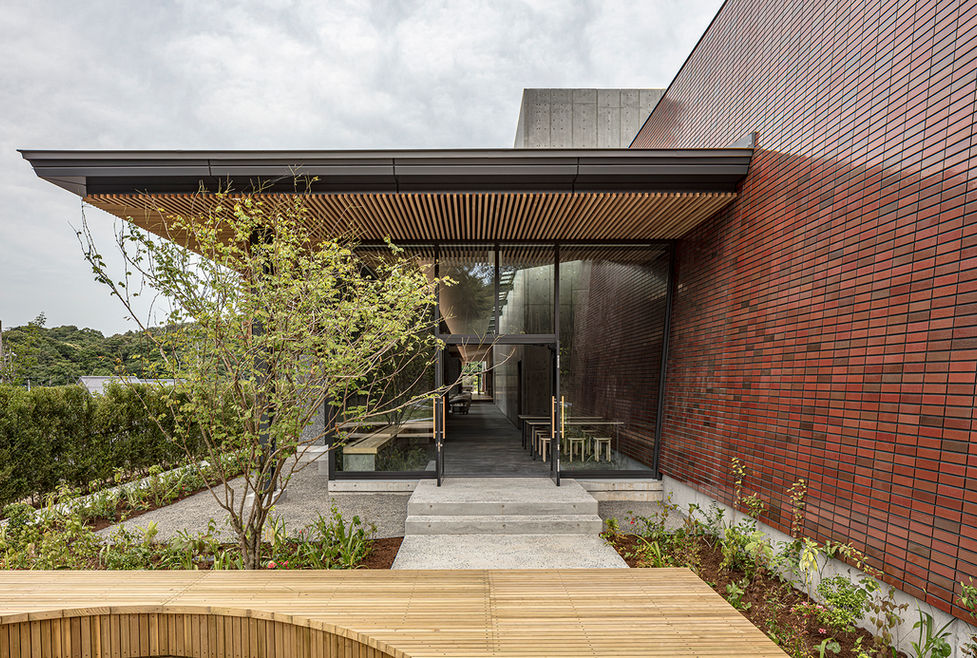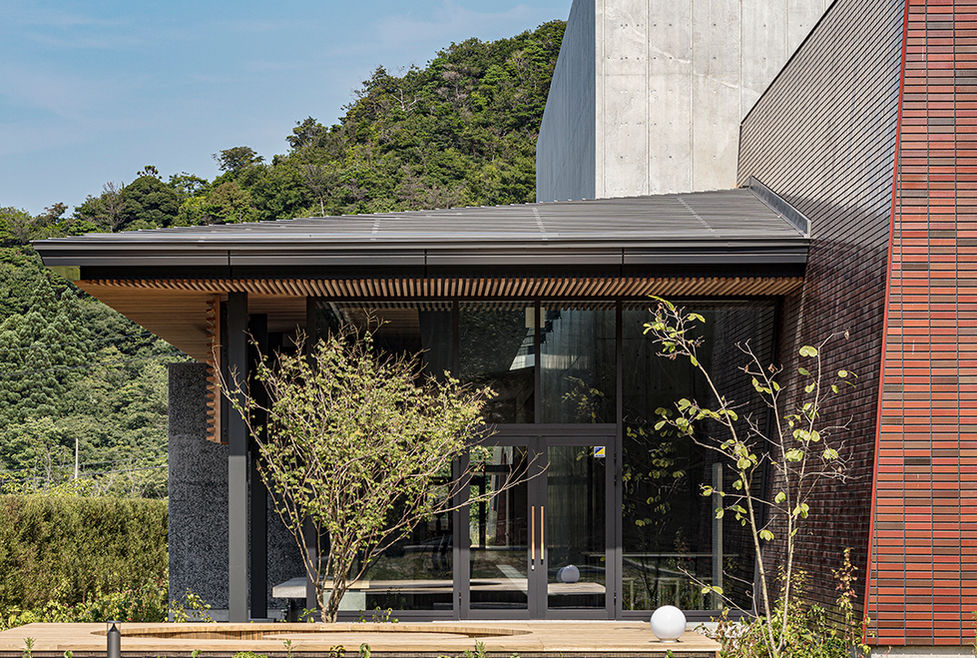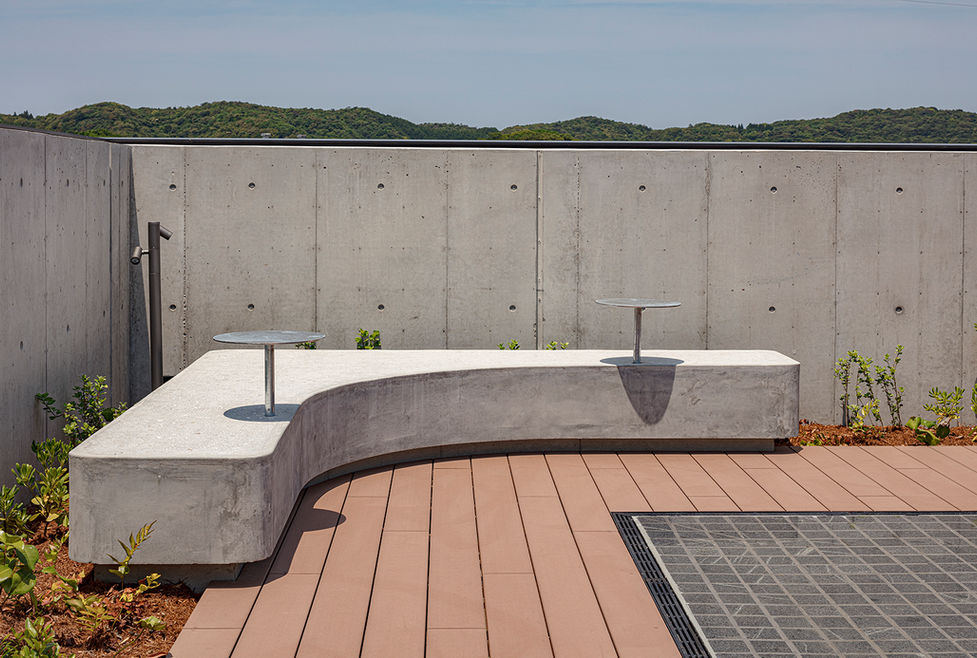JST Group Shimane Electric New Building
Incorporating time into design. The theme of the building is the architecture of stones and clouds, with the rugged stone mountains of the Iwami region and the clouds that hover between them. A workspace that is uniquely Shimane was sought in a place where the cultures of Iwami and Izumo intermingle.
The pavement changes its appearance with rain, snow and wet weather, and the water surface changes with the wind,
The plants and trees grow from seeds and mature over the years, and I hope that they will continue to mature in the background of the new building after its completion.
Cloud-shaped planting :Shrubs and groundcovers with a ‘cloud-shaped’ motif decorating the footprint of the building.
The design was conceived to create a space with depth and richness in the long, east-west building,
The landscape is soft and cloud-inspired, which is typical of Izumo.
Planting of medium-high trees: seasonal medium-high trees produced in the foothills of the Daisen Mountains.
Daring to plant gnarled, curved tree forms, as in a wooded area.
The building is surrounded by natural tree forms.
Also takes into account the line of sight from inside the building.
TANZAKU-ISHIKI: A composition of long, narrow stones in the form of strips of stone, which are used as elements to create a horizontal garden.
This type of stone is found in Izumo-style gardens and in modern Japanese gardens such as the Kyoto State Guest House.
The stones are from Daikonjima.
Block paving: the ILB paving in front of the entrance and elsewhere is custom-made with pieces of stone tiles mixed in.
Red chip accents and glittering blocks with different surface polishes.
Hail spillage: a paving stone technique in which flat, small stones are turned out and laid down.
Stone wall : Stone from a mining site in Daejeon, 13 km south-west of the new building, is used.
Originally used for concrete aggregates, etc., but by daring to use them for stone walls,
The appeal of locally produced materials was discovered.
Rain gardens: areas of enhanced rainwater infiltration capacity can be created within walking paths to collect and infiltrate rainwater from the surrounding area. Temporary pooling of ground surface water during heavy rainfall to prevent rainwater from running off the site all at once.
Walking square : Gourd-shaped walking path with a circumference of about 110 m. Walking with moderate ups and downs is good after-dinner exercise.
Space under the eaves : Upper lighting embedded in the ground makes horizontal lines look beautiful. The lighting design makes use of the shape of the building and the night view of the new building from the north is beautiful.
Completed | 2024.06.19
Scale | Site area 15,636.94m2
Address | 800-3, Hane-cho, Oda City, Shimane Prefecture
Applications | Factories (precision electronic component manufacturing)
Contents |Landscape Master Plan
Detailed design
On-site supervision
Owner | Japan Terminal Manufacturing Co., Ltd.
Architecture|Ando Architectural Design Office
Construction | Tanabe no Mori
Photo by ZOOM's Satoshi Asakawa
SATOH PHOTO Kazunari Sato
























